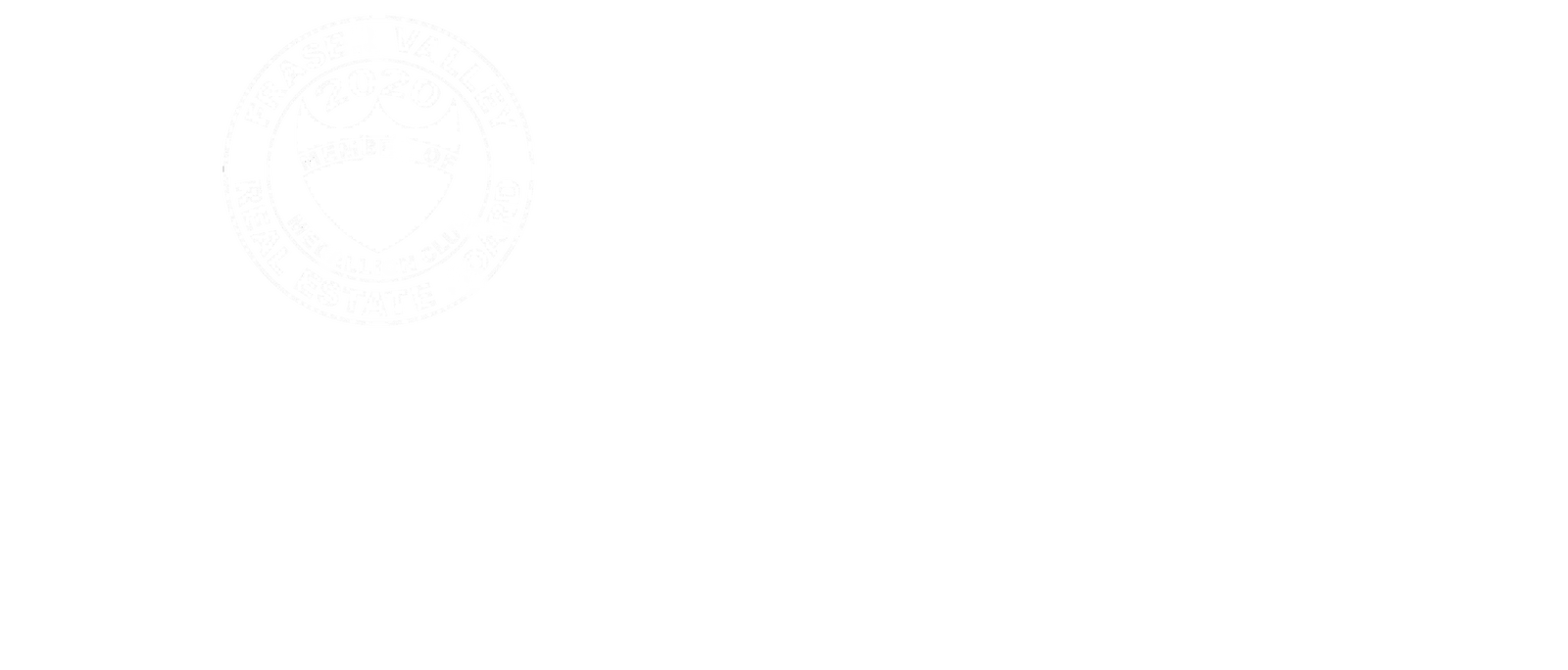The Crescent, one of the most sought after complexes on the Peninsula, gated and 55 plus. This floor plan features primary bedroom on the main floor, two large bedrooms up and a fully finished basement with theatre, bar and pool table area down. Elegant formal living/dining with soaring ceilings. Gourmet kitchen with separate eating area and family room, opening onto a large private backyard. This end unit is also at the end of the quiet street. Full height ceilings with natual light in the basement. This fabulous designer style townhome is close to walking trails, short distance to Crescent Beach and near transportation.
Address
101 - 3500 144 Street
List Price
$1,489,900
Property Type
Residential
Type of Dwelling
Townhouse
Structure Type
Residential Attached
Transaction Type
Sale
Area
South Surrey White Rock
Sub-Area
Elgin Chantrell
Bedrooms
3
Bathrooms
4
Half Bathrooms
1
Floor Area
3,566 Sq. Ft.
Main Floor Area
1415
Lot Features
Near Golf Course, Marina Nearby, Private
Total Building Area
3566
Year Built
2003
Maint. Fee
$538.32
MLS® Number
R3023796
Listing Brokerage
Macdonald Realty (Surrey/152)
Basement Area
Finished
Postal Code
V4P 3J6
Zoning
CDH
Ownership
Freehold Strata
Parking
Garage Double, Front Access, Garage Door Opener
Parking Places (Total)
2
Tax Amount
$5,487.05
Tax Year
2025
Pets
Yes With Restrictions
Site Influences
Marina Nearby, Near Golf Course, Private, Private Yard
Exterior Features
Private Yard
Appliances
Washer/Dryer, Dishwasher, Refrigerator, Stove, Microwave
Association
Yes
Board Or Association
Fraser Valley
Association Amenities
Recreation Facilities, Trash, Maintenance Grounds, Snow Removal
Heating
Yes
Heat Type
Forced Air, Natural Gas
Fireplace
Yes
Fireplace Features
Electric, Gas
Number of Fireplaces
3
Garage
Yes
Garage Spaces
2
Levels
Three Or More
Number Of Floors In Property
3
Window Features
Window Coverings
Subdivision Name
The Crescent Ii
Login To View 89 Additional Details On 101 - 3500 144 Street
Get instant access to more information (such as room sizes) with a free account.
Already have an account? Login
