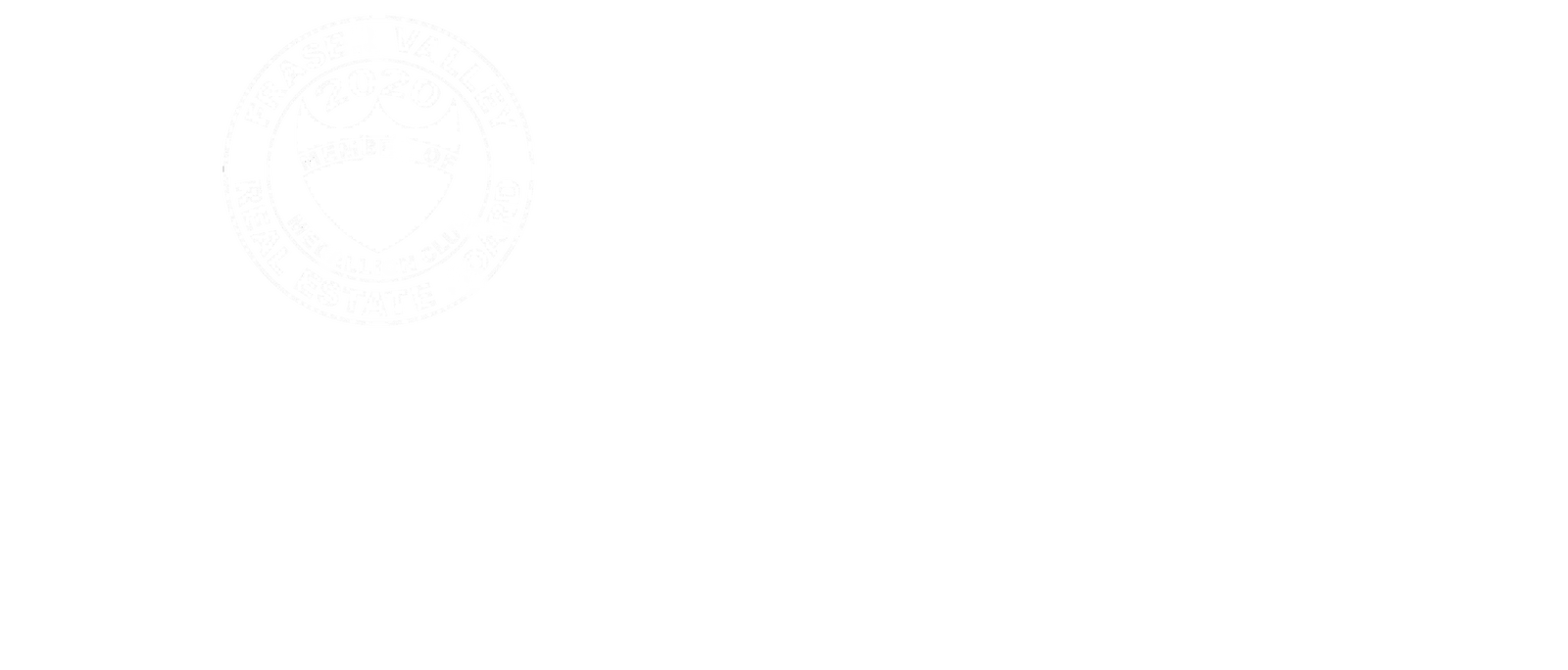Rare find! OVERSIZED lot in Rosemary Wynd cul de sac (7700 sq ft) with complete privacy and a huge walk-out (privately fenced) basement suite. Steps to BCs top rated Rosemary Heights Elementary with school bus access to the new Grandview Heights Highschool. With over 4,000 SF of fully renovated and naturally lit living space: 4 bedrooms and 2 bathrooms up, powder room and bonus room on the main, and a large 2 bedroom/full bathroom unauthorized suite. Brand new fully covered & heated vinyl deck overlooking private no-maintenance artificial turf and BBQ/Hot Tub gazebo area. All Landscaping, including the front lawn, is on a timed watering and lighting system. This home has it all *You should see it at night*
Address
15535 36b Avenue
List Price
$2,499,000
Property Type
Residential
Type of Dwelling
Single Family Residence
Style of Home
Basement Entry
Structure Type
Residential Detached
Area
South Surrey White Rock
Sub-Area
Grandview Surrey
Bedrooms
6
Bathrooms
4
Half Bathrooms
1
Floor Area
4,131 Sq. Ft.
Main Floor Area
1396
Lot Size
7754 Sq. Ft.
Lot Size Dimensions
20 x 153
Lot Size (Acres)
0.18 Ac.
Lot Features
Central Location, Cul-De-Sac
Lot Size Units
Square Feet
Total Building Area
4131
Frontage Length
20
Year Built
1998
MLS® Number
R3010092
Listing Brokerage
RE/MAX 2000 Realty
Basement Area
Full, Finished, Exterior Entry
Postal Code
V3Z 0H1
Zoning
SFD
Ownership
Freehold NonStrata
Parking
Garage Double, Front Access
Parking Places (Total)
4
Tax Amount
$7,333.96
Tax Year
2024
Site Influences
Central Location, Cul-De-Sac
Appliances
Washer/Dryer, Dishwasher, Refrigerator, Stove
Board Or Association
Fraser Valley
Heating
Yes
Heat Type
Forced Air, Natural Gas
Fireplace
Yes
Fireplace Features
Gas
Number of Fireplaces
2
Garage
Yes
Garage Spaces
2
Entry Location
Exterior Entry
Number Of Floors In Property
3
Login To View 104 Additional Details On 15535 36b Avenue
Get instant access to more information (such as room sizes) with a free account.
Already have an account? Login
